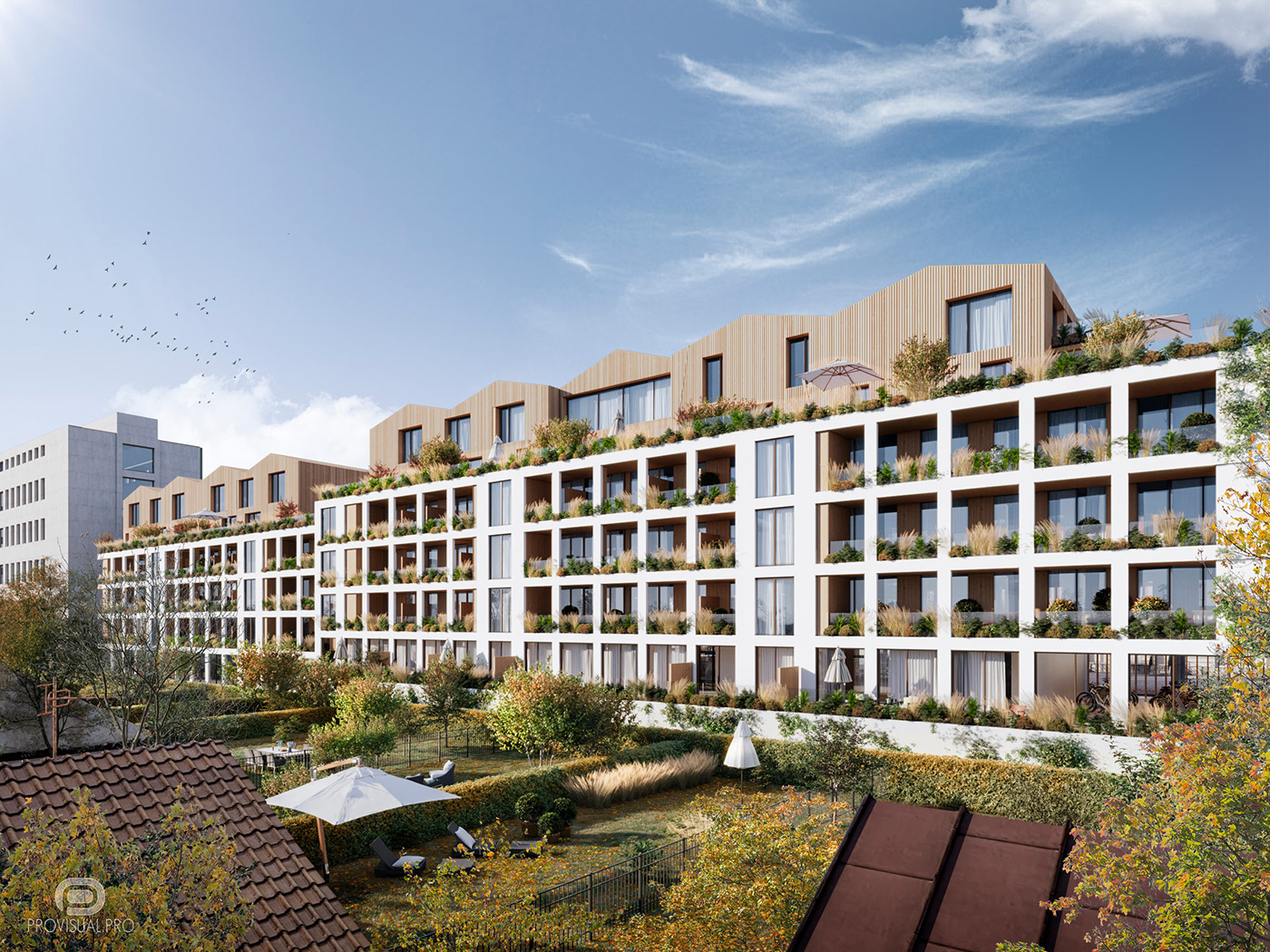HERMAN DEBROUX
Architecture | A2M
Location | Auderghem, Belgium
Year | 10.2023
Soft | 3ds Max, Corona renderer, Adobe Photoshop CC, Itoo Forest Pack
Location | Auderghem, Belgium
Year | 10.2023
Soft | 3ds Max, Corona renderer, Adobe Photoshop CC, Itoo Forest Pack
Herman Debroux is a project to renovate an existing building, where the key element is the combination of white concrete and wood in the facade. The white concrete gives a modern and elegant look, while the wood elements add warmth and natural texture. This combination gives the building a modern yet cosy and natural look.
To illustrate the architectural concept, I made exterior 3D renderings.
The 3D rendering of the architectural project was made for the Belgian architectural bureau A2M.
Enjoy the view!






